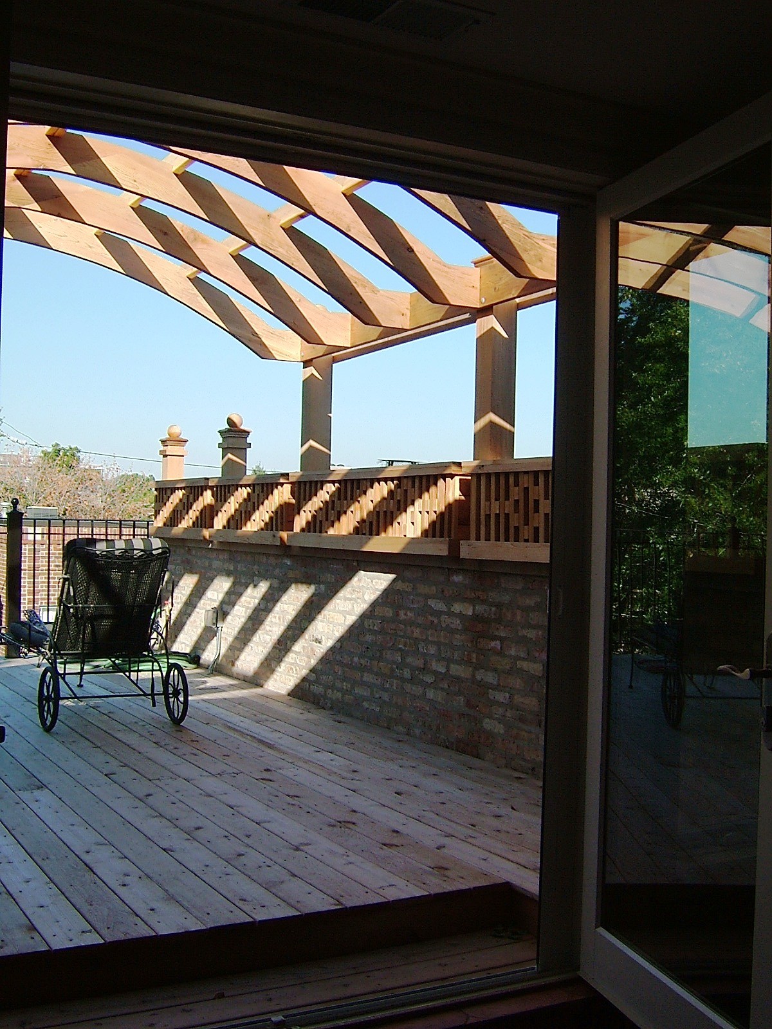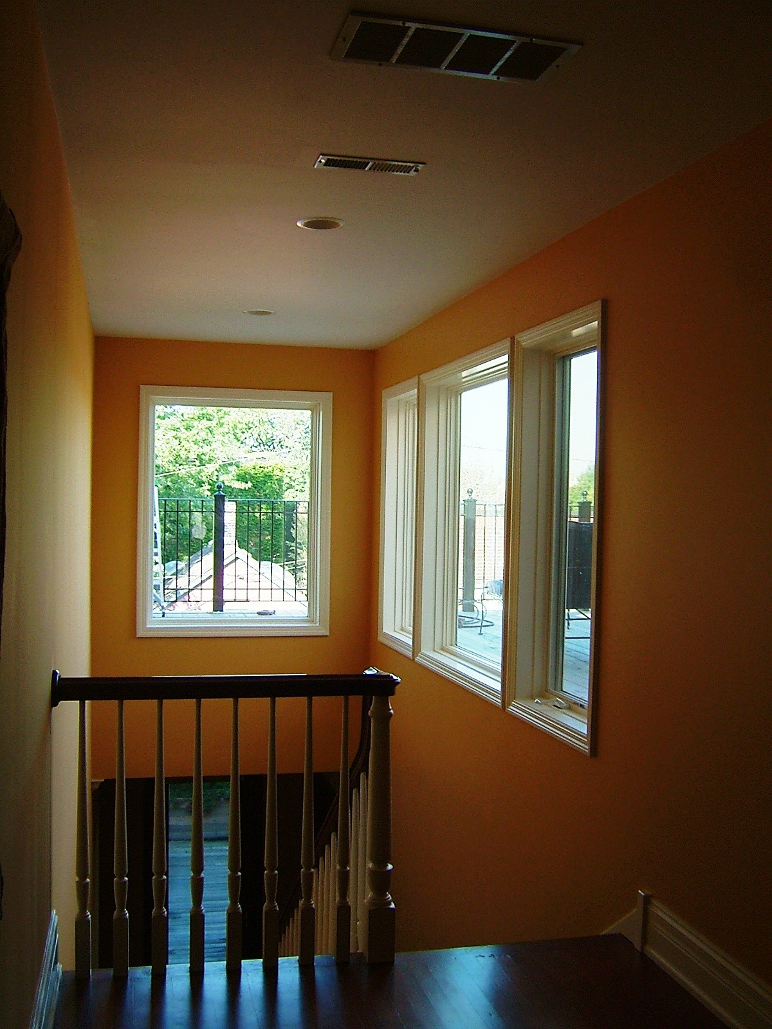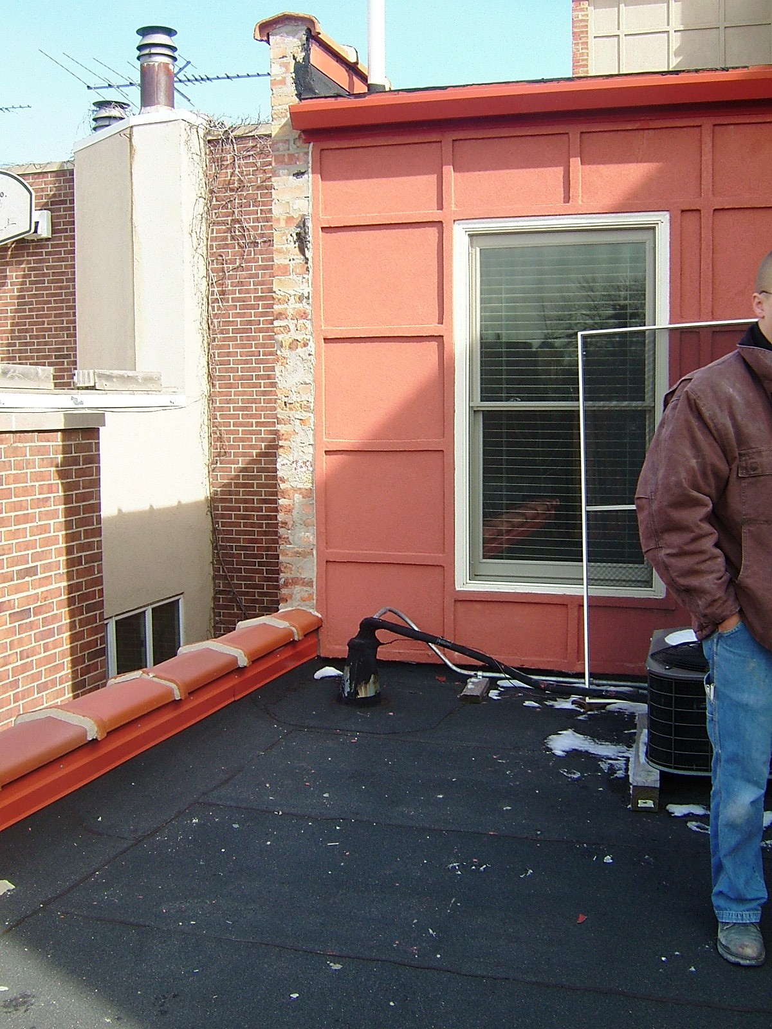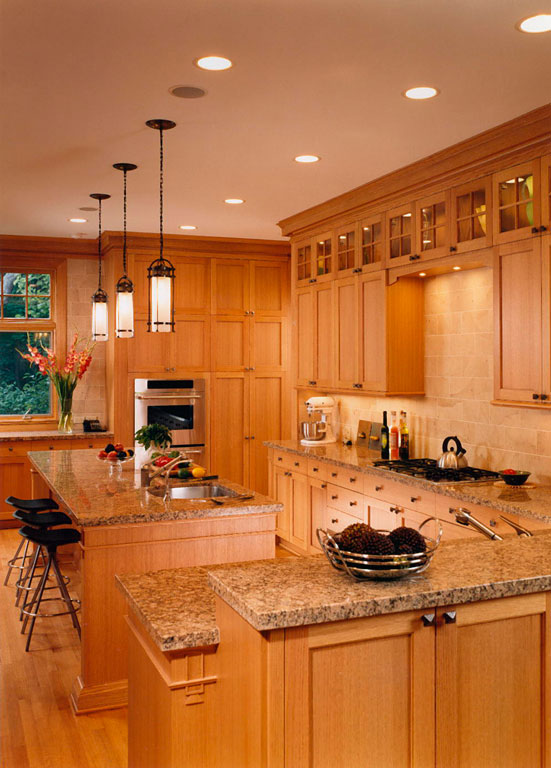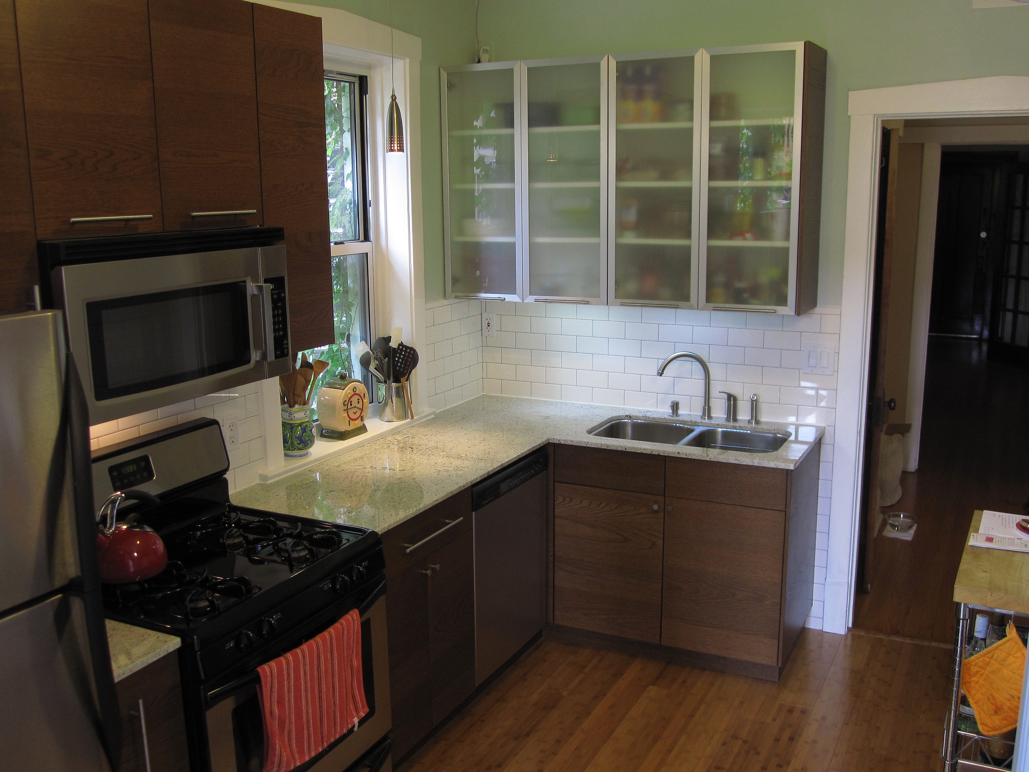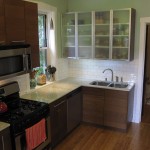DESCRIPTION
The existing unsightly and unused space on the roof of a vintage brick building was reclaimed for a new, comfortable, outdoor living space.
There were many constraints such as headroom clearances, differences in elevation from the interior to the exterior, existing HVAC and plumbing vents that had to be cleverly accommodated. In addition, being on the third floor of a vintage building near downtown Chicago meant that complex structural issues had to be resolved with minimal disturbance to the living spaces below.
The new deck detailing was designed to match details of the existing house and deck below for a seamless result.
There were many constraints such as headroom clearances, differences in elevation from the interior to the exterior, existing HVAC and plumbing vents that had to be cleverly accommodated. In addition, being on the third floor of a vintage building near downtown Chicago meant that complex structural issues had to be resolved with minimal disturbance to the living spaces below.
The new deck detailing was designed to match details of the existing house and deck below for a seamless result.
CLIENT
Private
DATE
2005
TASK
Architectural Design
Permit Documents
Construction Documents

